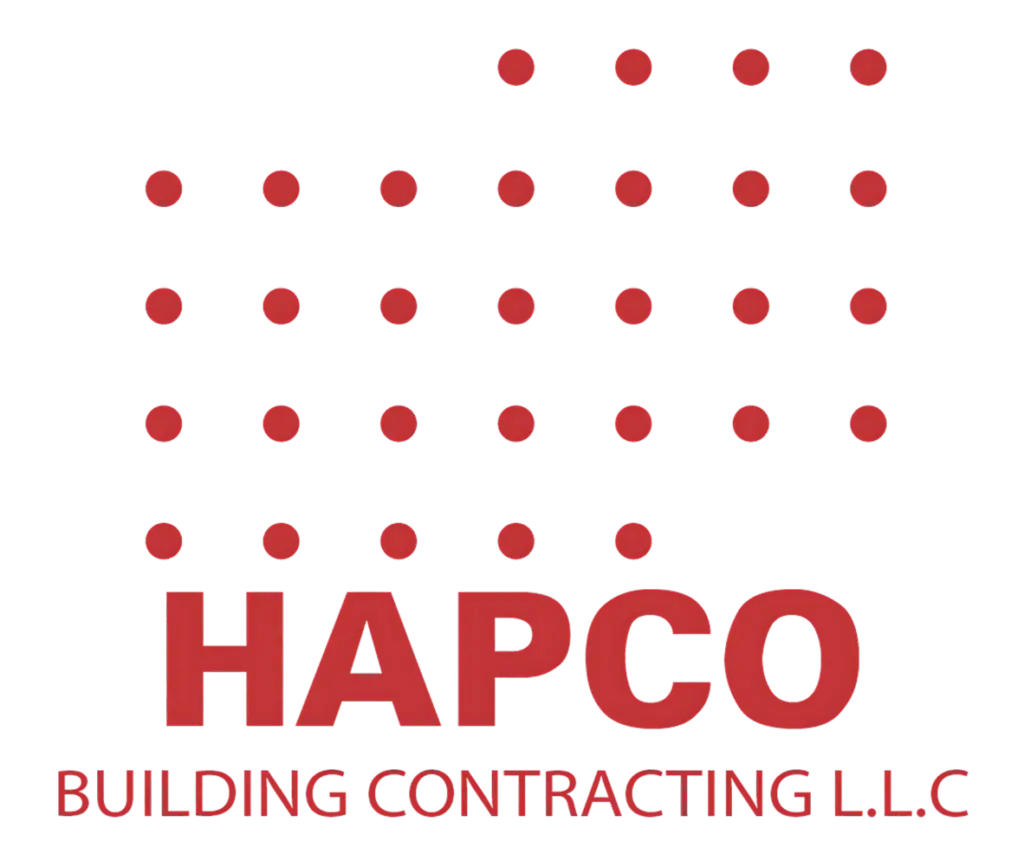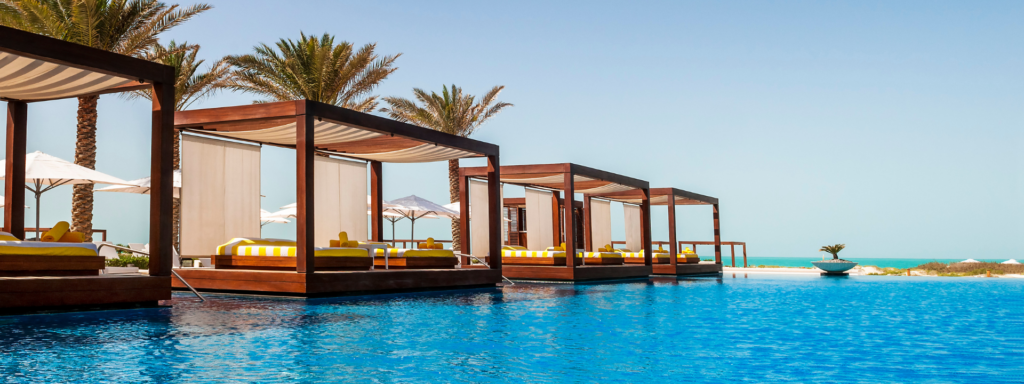
OUR WORK
Step into a world of exquisite craftsmanship and timeless elegance, where visionary design transforms spaces into masterpieces of luxury.
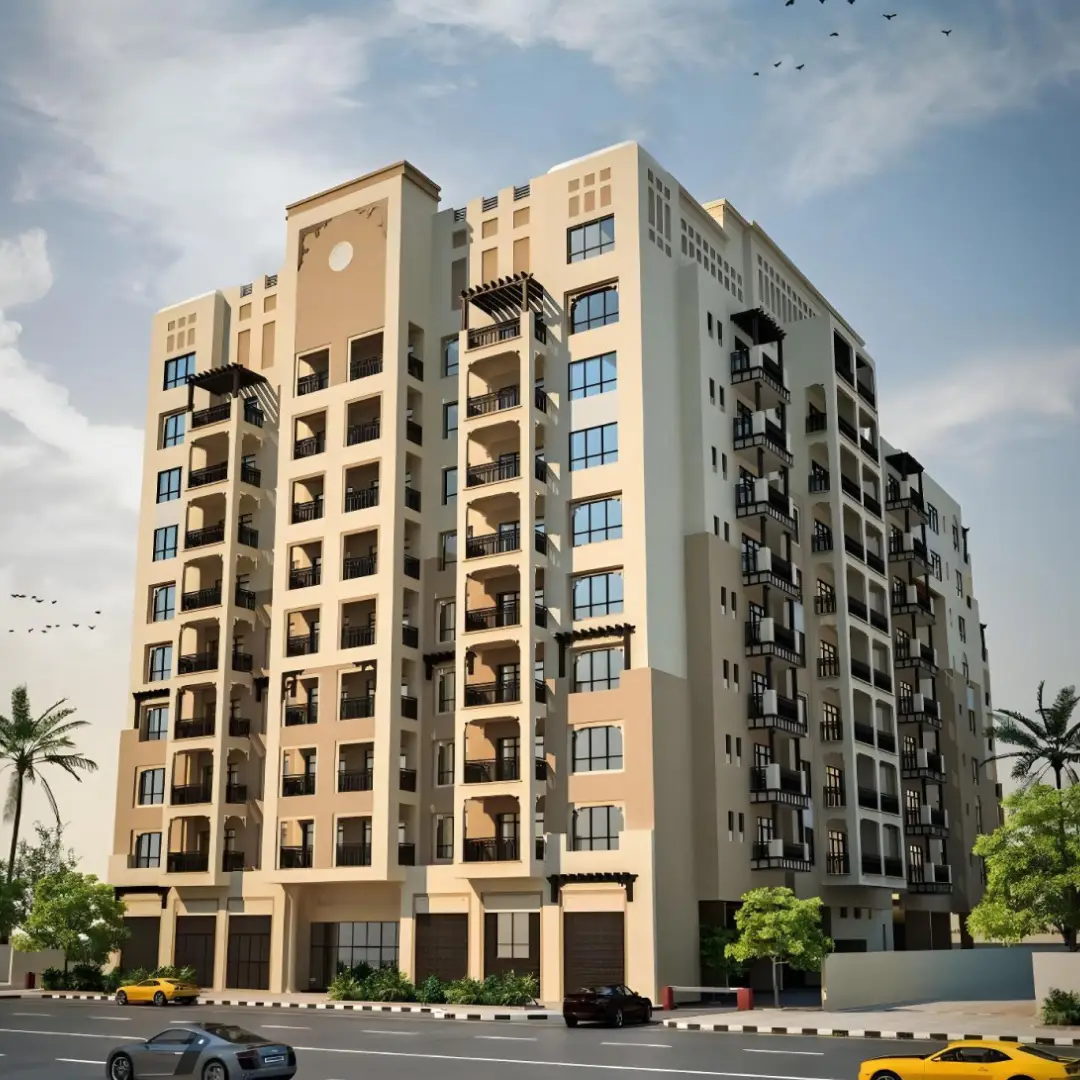
Mirage Residences
Located in Dubai Silicon Oasis & Sharjah.
Remarkable modern residential community comprises over 300 spacious apartments with luxury finishes appeal to those seeking quality living.

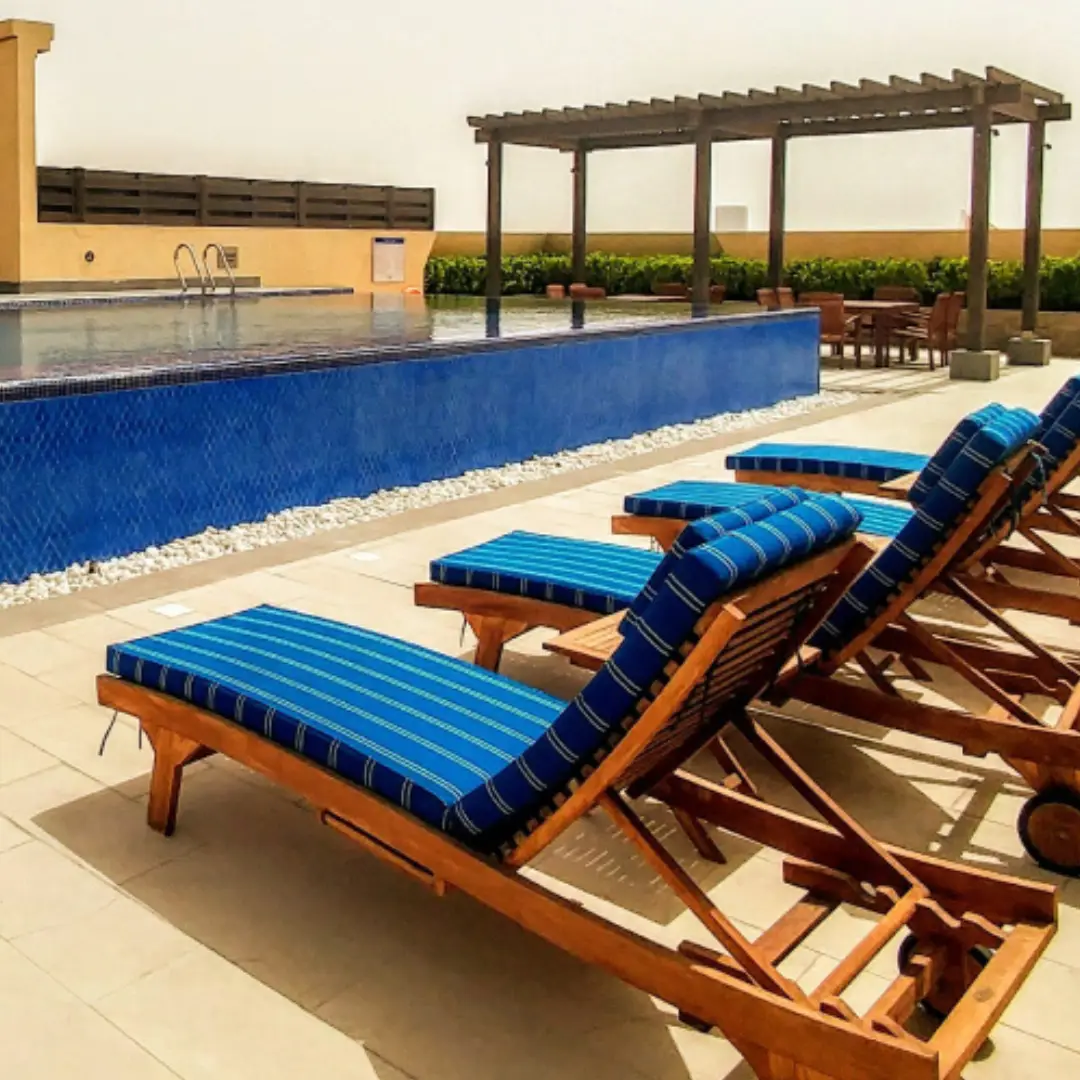
It has first class amenities including swimming pool, gym, spacious kids play area and saunas. Crafted with modern technology and classic design and a gem of modern architecture.
Residential Villas
These modern residential villas are dwelling characterized by contemporary design elements, cutting-edge technology, and luxurious features.


Key attributes include open floor plans, large windows for abundant natural light, smart home integration, high-quality materials, energy efficiency, outdoor living spaces, basement parking and a minimalist aesthetic.
These villas incorporate amenities such as swimming pool, gym, and roof top pergola, offering a luxurious and comfortable living experience. Customization, sustainability, and a seamless blend of indoor and outdoor spaces are central to the design philosophy of these modern Villas.


Hapco Group FZCO (Warehouse in Jafza)
Located at Jebel Ali Freezone, Dubai.
This is a high ceiling multi storage warehouse. This warehouse is for spare parts operations under the same group of companies. It has an office, prayer room, guest room, multiple washrooms and built in material rack from low to high levels.
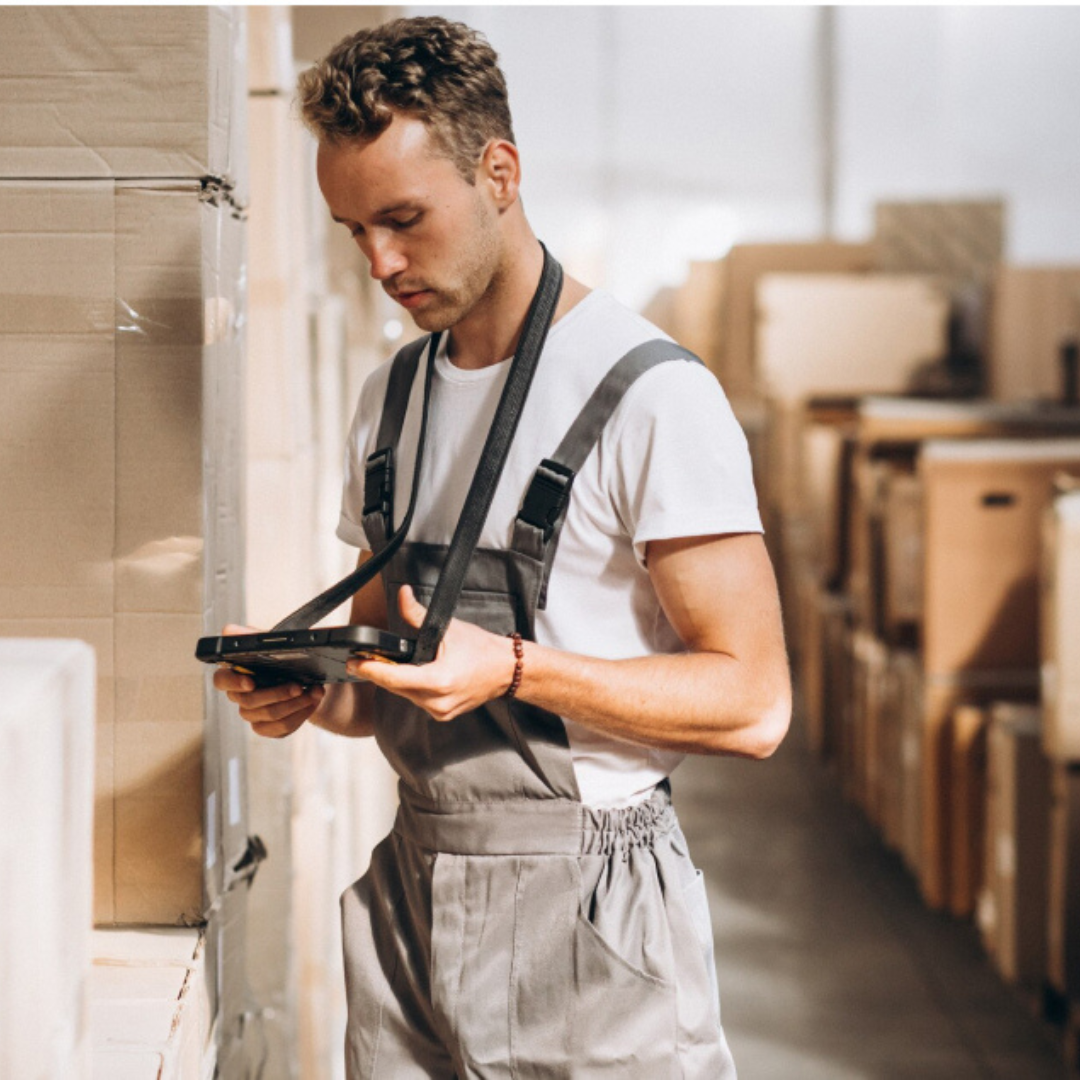

The process began with meticulous planning and site selection to ensure optimal functionality and accessibility. Following regulatory compliance and permit acquisition, the construction phase involved erecting the warehouse structure and implementing essential utilities such as lighting, ventilation, and storage systems.
Global Auto Parts HQ
This building is a multi-level structure with a total of five floors, including two basement levels, a ground floor, and two upper floors.
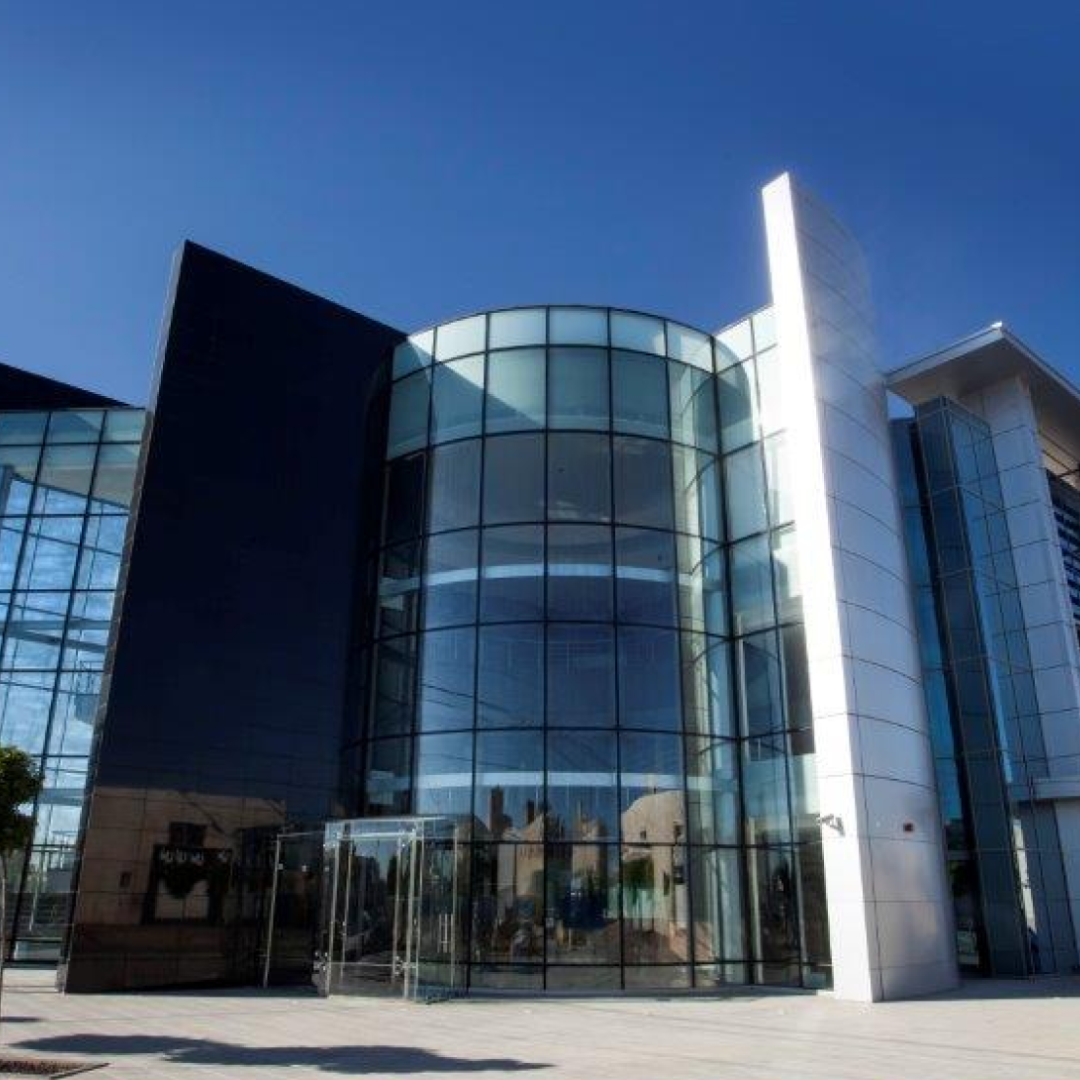

The ground floor also features a warehouse area. This space is designed for storing goods, products, or materials that need to be easily accessible for shipping, receiving, or distribution purposes.
The ground floor is dedicated to office spaces. It include a reception area, workstations, cubicles, private offices, and common areas for employees to collaborate and work. Both floors have dedicated meeting rooms where teams can gather for discussions, presentations, or client meetings.

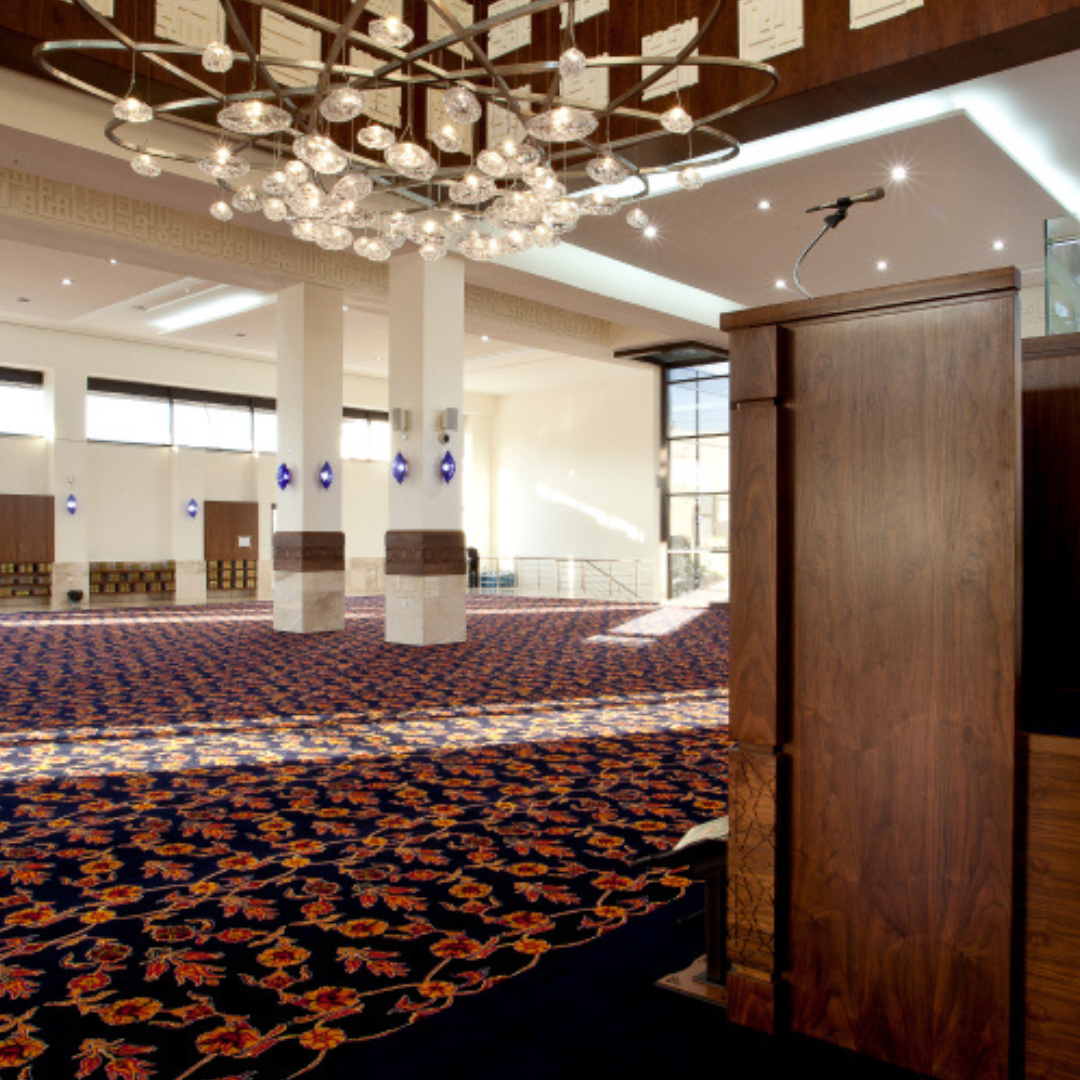
AL-HAJJ NAJI AL-HAMSHARI MOSQUE
The three story mosque, of a total area of 3,600 SQM
It can accommodate up to 4,000 people, it has a separate hall for women. It took three years and 5 million JD for the building to complete.
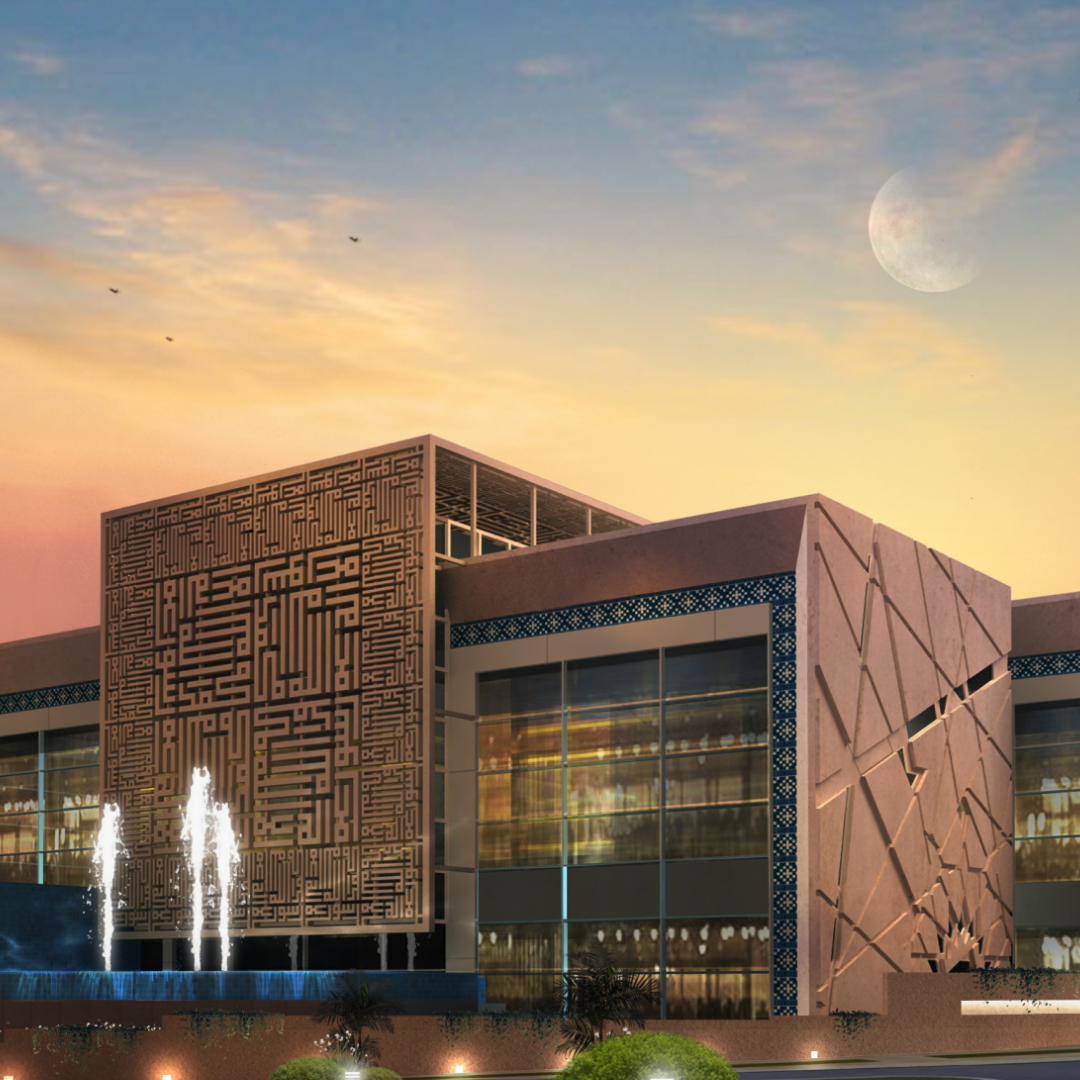
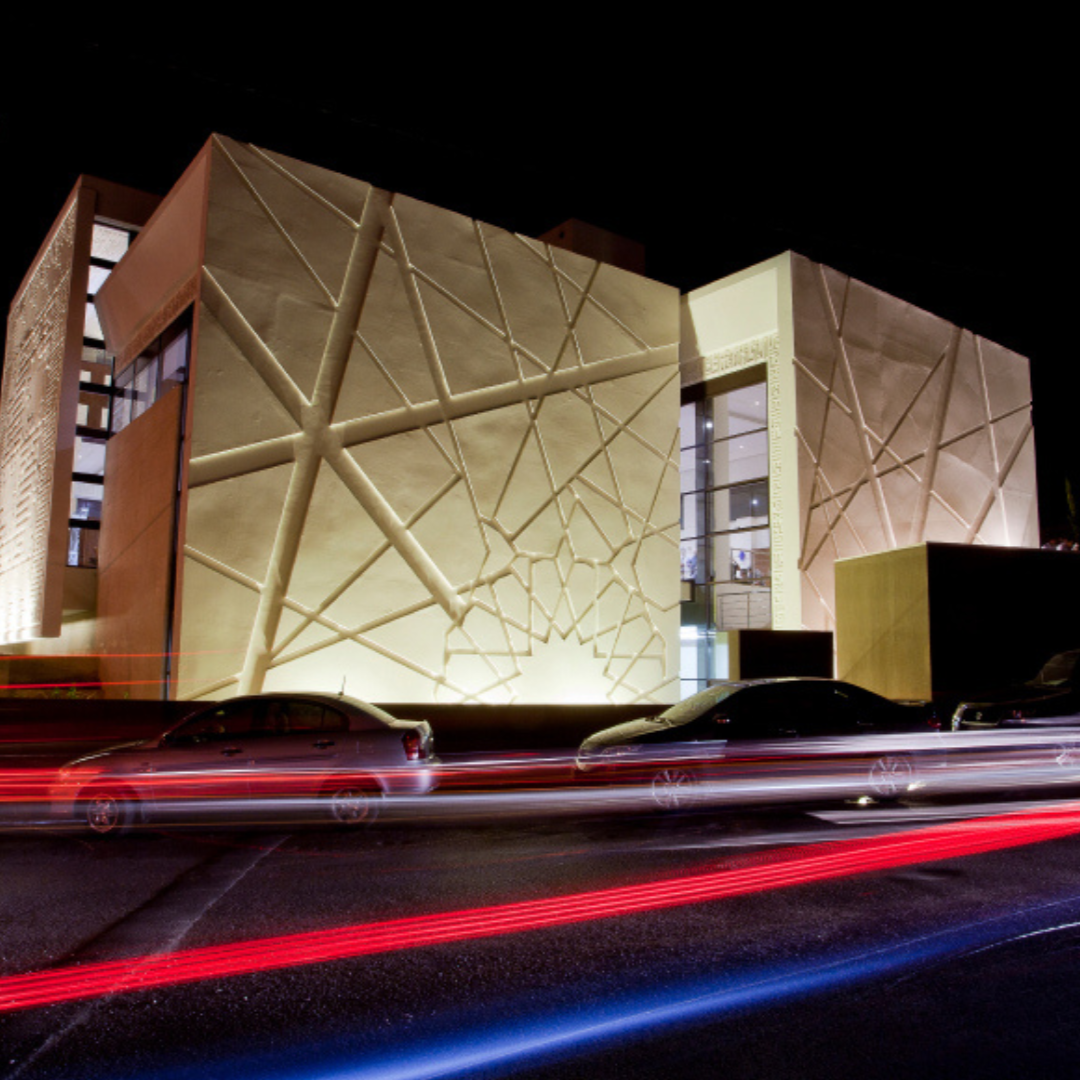
Located in the Khalda area of Amman, the mosque opened its doors to the public on August 1, 2011, corresponding to the first day of Ramadan.
Farm Houses 2 Buildings
Located in Mountain of Jordan, which is 25 minutes away from the city.Perched at an impressive elevation of 1000 meters, the family farmhouse offers a truly elevated and breathtaking experience. Located amidst the rolling hills and majestic mountains, this elevated retreat provides a unique vantage point to admire the surrounding natural beauty.

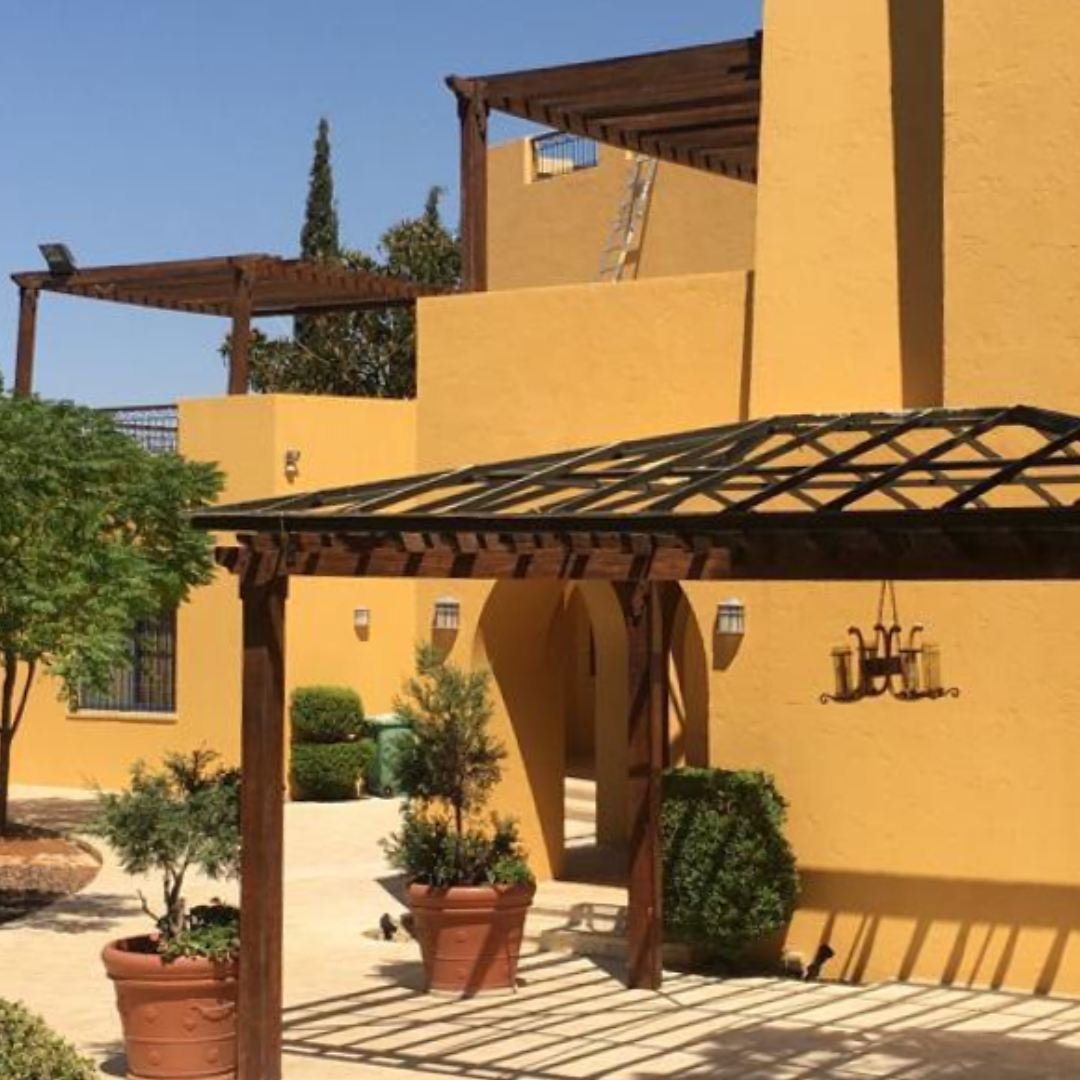
The Spanish style farmhouse exudes charm and elegance with its distinctive architectural features and warm color palette. The exterior of the farmhouse showcases a combination of stucco walls and clay tile roofing, creating a timeless and rustic appeal. The other farm house is located at the center of Jordan city and the whole interior and exterior was built by stones with breathtaking 4000 square meter..
EXEDY Dynax Europe Kft,Two Factories
Exedy is a global corporation with 45 companies in 25 countries that provides highquality products to the customers around the globe.Hapco Building Contracting LLC has evolved Exedy Dynax branch in Hungary with the marveling Factories and offices to start their operations. The two factories were built in 2007 and 2013.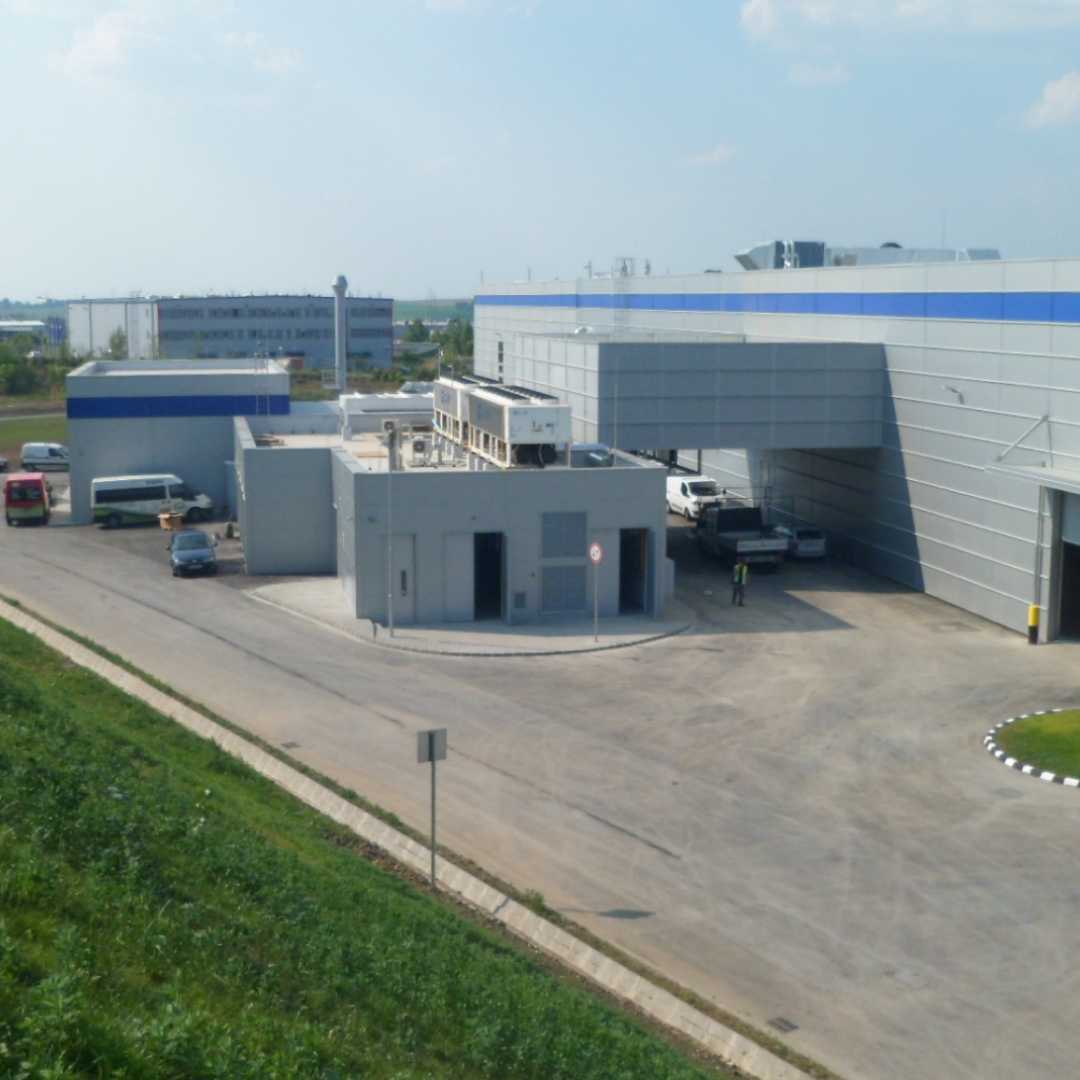
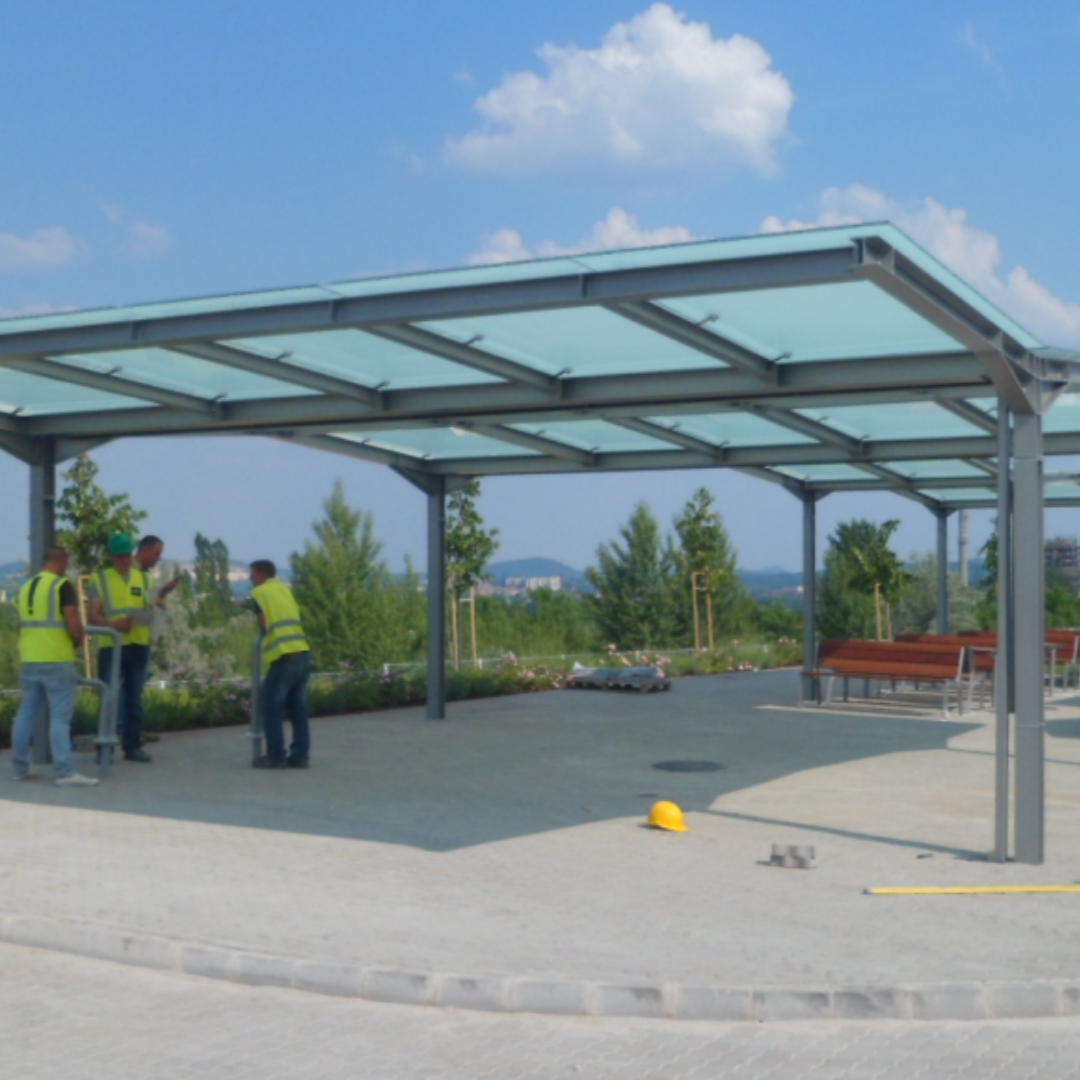
The process began with careful planning, site selection, and design. Once regulatory compliance and necessary permits were secured, construction commences, encompassing the creation of essential infrastructure, buildings, and utilities. Simultaneously, machinery and equipment were installed, meeting stringent safety and quality standards.
Interior and Exterior






























